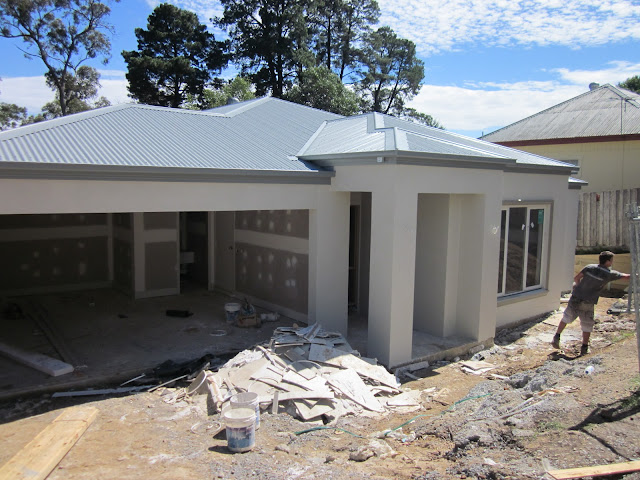We had a call today from our CSR, giving us..... wait for it...... A SETTLEMENT DATE!!!!
We have a PCI (Practical Completion Inspection) scheduled for April 12th, and all going well, handover will be on April 19th. A whole 5 weeks earlier than first expected! It goes to show that having the trades work over the Christmas break and through January made the difference after all (this was initially thought to add 4 weeks to the build time, giving us an original handover of end of May).
Well, now that that's out of the way, there are still quite a few things that need to be done prior to handover....
The tiler won't be finished until next week now, as there weren't enough tiles ordered. Fingers crossed the batches are the same so that the whites match - my pet hate :)
The plumber was in today, fitting off the toilets, hand basins, sinks, shower roses and taps, along with the laundry trough. I was dying to get in to see the undermount sink in the infamous island bench, but no luck. The Teknobili kitchen tap is not in yet though.
The plumber was also digging away either to recover the silt pits that are miles too low for the finished ground level, or to put in some more drains as what is there currently, doesn't seem to be working quite as well as it should.
As we were leaving, the guy that did the frame of the house arrived. It seems that some studs were missed out in the garage where the roller door will go. This was something that we discussed with our first CSR as a panel lift door that was part of the simplicity promotion was going to take up a great deal of ceiling space and given it's going to be my studio, this wasn't going to work. Obviously, as with a number of other items, this information wasn't passed on and has only come up now. At least things are getting done about it though.
The main thing that is still an issue for us is the window in the main bedroom that sags in the middle. We've raised the issue with our SS, but he said this will be looked at at the PCI. He has measured it and it's sagging in the middle by around 10mm. Not good enough! We're interested to see how they think it can be fixed, because the aluminium frame of the window is bowed. Looks like a new window to us.
Here are a few of today's new findings....
 |
| Powder Room in 'Studio' |
 |
| Just so you can see the sink and taps we chose |
 |
| Ensuite |
 |
| Bath tap and mixer |
 |
| Shower in bathroom, minus grout |
 |
| Laundry with 'vegie sprayer' |































