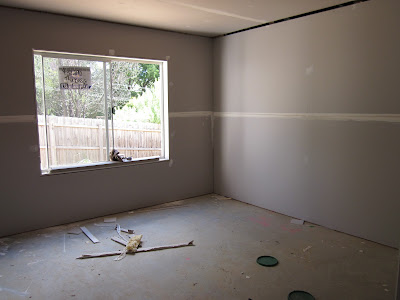The first of the hebel panels were installed on Friday, with today (Tuesday) seeing the last of them put up. The guys sealed the gaps and tidied them up a bit, so I wonder if this means it will be rendered soon or if it's one of the last things that will be done. We're trying to determine if the colour of the hebel is very similar to the actual render colour that we've chosen, which is Dulux "Pipe Clay". It looks like it to us when we compare it to the render sample at Houpeton Interiors, but doesn't look like the colour chip we have.
 |
Pipe Clay
digital swatch from Dulux website |
The external doors have also been installed, along with their locks. It's so nice to have doors that close smoothly!! We've been chatting a bit with the lock-up carpenter, who is a lovely man. He's been so particular with getting everything straight and has given us a few pointers for the polishing of the floors, such as making sure the fixing carpenter (if he doesn't come back) doesn't trim the bottom of the doors, archs and skirting boards and leave the standard 5mm gap. This is what's generally done to allow for floor coverings, but given we aren't adding any to the living areas, we don't want a gap between the skirting and the floor.
The bathhob, internal cavity sliders, heater, along with electrical wiring has also been installed, and the insulation has been put in place around the external walls of the house. Scott also added some of the wrap and batts to the garage as it will be used as a studio instead of a garage. I think my nagging got the better of him, so it was quickly put up by him and my dad one night. We did get our SS's permission to do so!!!
Here are the photos from last weeks happenings, and also today.
 |
| Front Door |
 |
| Bath-hob in the main bathroom |
 |
| The kids checking out the front door - read: busting to get home! |
 |
| Looking into the portico from the front of the garage/studio |
 |
Looking at the rear access door of the garage/studio,
the dining area double slider is on the left |
 |
| Rear rumpus room double slider and the back of the house |
 |
| Retaining wall has finally been started |
 |
| The ensuite and master bedroom windows at the front of the house |
 |
| Arty-view of the portico :) |
































































