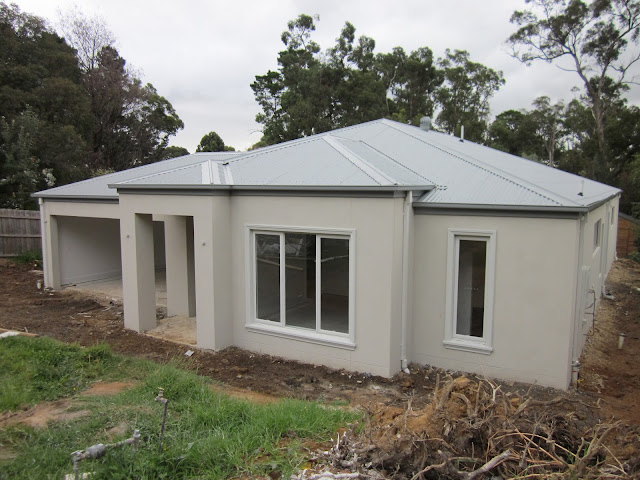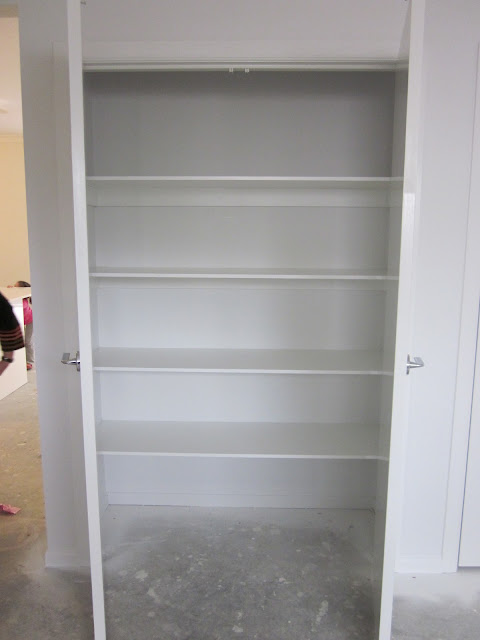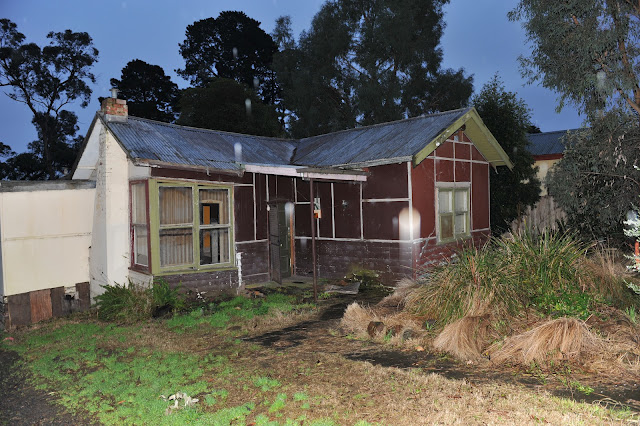Settlement actually did happen today!
We got one set of keys, to the sliding doors as for some reason the stand-in SS still had them with him. This is no big deal as we were still able to get into the house, and he's meeting us there first thing tomorrow to give them to us.
We are expecting the cabinet maker to be in tomorrow to replace the shelf in the island bench after the water leak that we had. A little annoying, but they assure us it will be done tomorrow.
Scott and I picked up a sample pot for our bedroom, but you'll have to wait until we paint to see what we're going to do. Let's just say, it's a far cry from our old "white house".
We also borrowed the carpet samples again from Carpet Court, and needless to say, Geminis being Geminis, we've changed our mind yet again about the colour of the carpet. It's darker than we initially thought we'd go, but matches much better.
The concrete polishers will begin on Wednesday, which I'm told will take a good week to complete. As long as they do a great job, we don't mind!!
After that, it's time for carpet laying and then the big move!
Pictures later, as honestly, it looks no different to what it did 6 weeks ago.
Our Build - Forestdale 26
A blog about our build process with Porter Davis. Design - Forestdale 26
Monday, 21 May 2012
Saturday, 19 May 2012
Week 24, Day 165 - Finally
Well, after three so-called confirmed handover dates that have been and gone, our handover day is tomorrow!
Today being Sunday, we didn't expect to see anything happening at the house, but our SS and the painter have been there since quite early this morning. No doubt doing the touch-ups that were missed previously.
It's taken such a long time to get here, and time really has dragged out incredibly over the last couple of months, with tiny jobs taking forever to complete.
Looks like a busy week ahead for us, with the concrete polishers booked in for Wednesday, followed by the carpet layer.
Now the fun starts with choosing light fittings, curtains and blinds and all the fun bits in between!
Today being Sunday, we didn't expect to see anything happening at the house, but our SS and the painter have been there since quite early this morning. No doubt doing the touch-ups that were missed previously.
It's taken such a long time to get here, and time really has dragged out incredibly over the last couple of months, with tiny jobs taking forever to complete.
Looks like a busy week ahead for us, with the concrete polishers booked in for Wednesday, followed by the carpet layer.
Now the fun starts with choosing light fittings, curtains and blinds and all the fun bits in between!
Monday, 23 April 2012
Week 21, Day 146 - Still waiting
We had our PCI on the 17th, which went well, although our SS told us that our list of defects was quite extensive and pickier than what most people let pass, especially given our "defects" are mostly cosmetic - shallow, shallow people we are ;)
Basically, without sounding too precious, this comes from having had an old house that we thoroughly renovated ourselves, wasn't square, and was pretty much a compromise in terms of features and finishes due to the floorplan of the house. That said, I still love our little house, and drive past it often to sneak a peek at where we used to live.
This house is our first ever build, and we hope it to be the house we are in for the long haul. Hence, we want things to be right!
We had an independant inspection done last week, which was worth every cent, if only for the reassurance and peace of mind. He was there for almost 4 hours in total and talked me through every item that he had noted.
Our list of defects are in particular related to the paint job, where there are either drips, or where the walls have not been filled, therefore marks are showing through. We had the "that's because you went with the two-coat system" spiel, but if there are tiny holes from pockets of air in the plastering, well, that's not a paint issue in my opinion.
One other issue is with the grouting, particularly on the floor in the bathroom. I think I could have done a better job! It's mostly where it hasn't been wiped enough while it was still wet, and has therefore left patches of left over grout smeared on some of the tiles. This is something that I know will bug us, hence it needs to be fixed up.
The biggest issue we have is with the window in the master bedroom, which has been an issue from the moment it was installed. To cut a long story short, I was called by the SS today with news that we will be getting a new window. This is fantastic news as we really can't see how they could fix the one that's already there!
So, as it stands this week, the new window will be delivered Monday 30th. In the meantime, the list of defects will be attended to this week, with handover expected towards the end of next week.
Time will tell :)
Basically, without sounding too precious, this comes from having had an old house that we thoroughly renovated ourselves, wasn't square, and was pretty much a compromise in terms of features and finishes due to the floorplan of the house. That said, I still love our little house, and drive past it often to sneak a peek at where we used to live.
This house is our first ever build, and we hope it to be the house we are in for the long haul. Hence, we want things to be right!
We had an independant inspection done last week, which was worth every cent, if only for the reassurance and peace of mind. He was there for almost 4 hours in total and talked me through every item that he had noted.
Our list of defects are in particular related to the paint job, where there are either drips, or where the walls have not been filled, therefore marks are showing through. We had the "that's because you went with the two-coat system" spiel, but if there are tiny holes from pockets of air in the plastering, well, that's not a paint issue in my opinion.
One other issue is with the grouting, particularly on the floor in the bathroom. I think I could have done a better job! It's mostly where it hasn't been wiped enough while it was still wet, and has therefore left patches of left over grout smeared on some of the tiles. This is something that I know will bug us, hence it needs to be fixed up.
The biggest issue we have is with the window in the master bedroom, which has been an issue from the moment it was installed. To cut a long story short, I was called by the SS today with news that we will be getting a new window. This is fantastic news as we really can't see how they could fix the one that's already there!
So, as it stands this week, the new window will be delivered Monday 30th. In the meantime, the list of defects will be attended to this week, with handover expected towards the end of next week.
Time will tell :)
Tuesday, 10 April 2012
Week 19, Day 133
Dates have changed, which is not all that unexpected with Easter!
PCI will now be held on Monday 16th of April, with handover set for Monday 23rd.
We've indicated to PD that we will be having an independant building inspector go through the house, and that we would like him to come with us to the PCI. They have said that it is not possible as it will take too long to complete and that he will need to arrange a time with our SS to go through prior to us having our PCI. Not exactly what we wanted to hear as it was more of a second opinion for us, especially when there are a couple of items we are concerned about that our SS doesn't seem to be. We don't exactly want the wool pulled over our eyes so to speak :)
The garage door has still not been installed, nor has the slab been extended for the garage. This is something that our SS told us about a couple of months ago, as it is around 100mm too short which will mean that when the garage door is closed, it won't meet the floor level. Hmmm, can't see that happening before Monday!
The cleaners were in when we popped over for a peek, funny to think they are cleaning and yet there feels like there is so much work to go still. They said that they will be back again at handover to do a final clean.
Scott and I need to get a move on with choosing carpet and the finish of the concrete! This weeks plan is to have a "concrete" idea of what we want, pardon the pun. We've had quotes for Hyperfloor which is a really lovely polished concrete finish, costs an arm and a leg, however, two of the four companies we've contacted have told us not to go there as it's not possible to get an even polish when the house is already complete. They have suggested a simple grind and seal, which I really don't like the look of. The Hyperfloor finish gives a look not unlike marble and it feels super smooth. Time to have more of a chat with the ones that have said they would be happy to do it for us. The theory is that it's so much more work to do the Hyperfloor finish, where as the grind and seal is done in one to two days and is literally, a quick grind and a coat or two of varnish (from the mouths of the grinders themselves). Perhaps there is more profit in the grind and seal??
To be continued later this week.....
 |
| Front door with one coat of paint |
 |
| Caps around windows have been painted |
 |
| Ensuite |
 |
| Pantry |
 |
| Teknobili tap and undermount sink - sooooo worth the money! |
 |
| Splash back and tap installed |
 |
 |
| Linen Cupboard |
Sunday, 1 April 2012
Our first home: The White House
All (2) of our houses seem to adopt their own little name.
Our first home was referred to as "The White House", and also as the "Cup of Tea House". Here are some photos of what it looked like just before we sold it.
We were very sad to say goodbye to our beautiful little house and our equally beautiful neighbours, but the time had come for us to move on. It was just becoming far too small for us with the kids and with me working from home.
Hence the new house with a separate rumpus and activity room for the kids, and a designated studio for shooting and consultation room.
Although our new home is polar opposites in design, I'm sure that we will still be able to create the feel of our little cottage and inject that little bit of french provincial style into our new modern house.
Our first home was referred to as "The White House", and also as the "Cup of Tea House". Here are some photos of what it looked like just before we sold it.
We were very sad to say goodbye to our beautiful little house and our equally beautiful neighbours, but the time had come for us to move on. It was just becoming far too small for us with the kids and with me working from home.
Hence the new house with a separate rumpus and activity room for the kids, and a designated studio for shooting and consultation room.
Although our new home is polar opposites in design, I'm sure that we will still be able to create the feel of our little cottage and inject that little bit of french provincial style into our new modern house.
 |
| The White House |
 |
| My beloved country kitchen |
 |
| Ensuite |
 |
| Scarlett's Bedroom |
 |
| Wil's Bedroom |
 |
| Main Bathroom |
 |
| My Studio |
 |
| Our Bedroom |
 |
| Lounge/Family Room |
 |
| Dining Area |
Where it all began; The Spider House
This is the little house that we bought with the intention of demolishing it to build our new family home.
It was affectionately called the "Spider House" which was a name given by Scarlett. We actually think she was telling us that "we buyed that house", but we all seemed to adopt the "Spider House" name.
It was still being lived in when it went to auction. The owners, who originally had the same idea as us, decided that they wanted to build their new home closer to their family.
Scott and I jumped at the chance as we'd been looking for a nice piece of land for a long time, with it getting harder and harder to find something that wasn't in the clutches of the greedy developers. Contrary to popular belief, we didn't buy this property to live near my parents, it just so happened that this came up at the right time for us. For those who are unaware, they are on the main road, which is also two houses away from ours!
Our land is just over 1000 square metres, and has an existing 4 car garage which Scott will use as his man-cave/toy-box.
Also nestled in a quiet corner of the block is a little cottage with an ensuite. We debated about selling it, as it was in great condition, but then the house start date came a little too quick, so we decided to keep it. It will either be used for when we have visitors coming to stay (unless they are staying in the house with us!) or as a framing studio (most likely the latter if I can get my Dad on board as my framer).
Week 18, Day 124
Very little has happened since my last post, just a few bits here and there.
Here are a few shots that have been taken from the outside looking in, which really only show the progress of the ensuite and powder room.
Here are a few shots that have been taken from the outside looking in, which really only show the progress of the ensuite and powder room.
 |
| Power Room with mirror installed |
 |
| Ensuite with mirror and shower screen installed |
 |
| A few down pipes and the silt pits have still not been fixed up, reason being; they can't find them!!! The silt pits are about 2 feet under the ground! |
Subscribe to:
Posts (Atom)



















